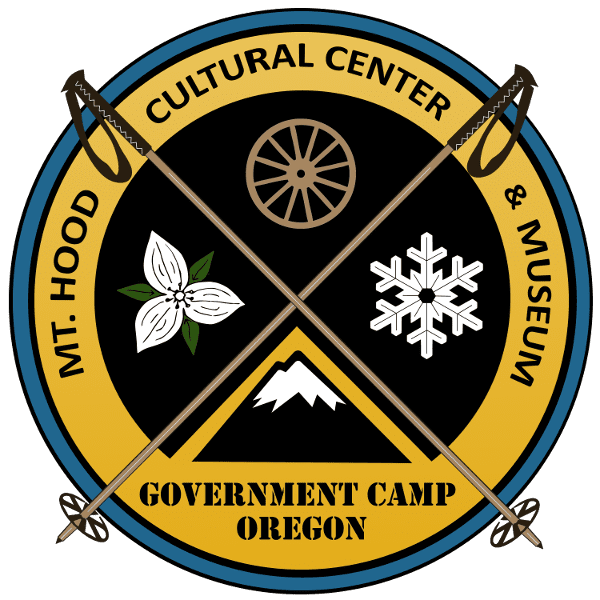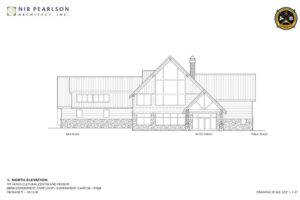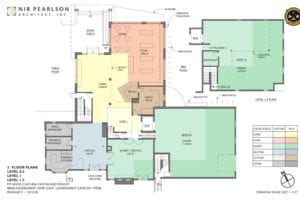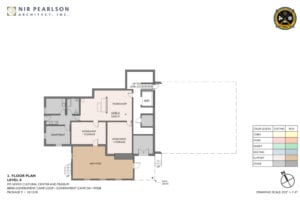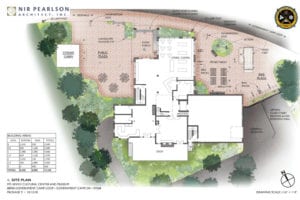
The Future Of History on Mount Hood
-
The Mt. Hood Cultural Center & Museum (MHCCM) is located in the beautiful mountain village of Government Camp in Oregon. Its mission statement reads, “The Mt. Hood Cultural Center & Museum strengthens community, fosters arts and letters, and protects, stabilizes and showcases all aspects of the history of Mount Hood. With interpretive exhibits, educational programming, and the arts, the Museum promotes an understanding of our shared history and challenges for our future.” The Museum includes early exploration, pioneer history, natural history, forestry and the rich history of mountaineering, skiing, and the remarkable individuals that helped shape the history of the mountain. MHCCM is the conservator of the mountain and its people.
Since its inception, our visitor count has grown to over 25,000 annually. Guests from 49 states and 15 foreign countries signed the guest registration book last year. Visitors reflect a variety of income levels, ages, ethnicities, languages and interests.
Initially, the Museum was an offshoot of the revitalization program sponsored by Clackamas County, of Government Camp on Mount Hood. It received a 501 ©(3) in 1998. The Museum was gifted a large collection of Mount Hood artifacts, donated on the condition that the founders of the Museum build or acquire a building to house them. A large Bed & Breakfast became available and was soon acquired. The building is a remarkable 9,000 square foot Cascade-style building that houses six exhibit galleries and provides space for community and cultural activities. Past Perfect museum software is used to catalogue and manage the collections in museum-quality archives. MHCCM follows the best practices for museums in accordance with the American Association of State and Local History.
The Museum is interactive, allowing visitors to personally experience and interpret its offerings, enhancing their appreciation of our common history. It is a family affair, with hands-on exhibits that are fun for all ages. The Museum is the only museum that specifically showcases Mount Hood history and culture along the Barlow Road branch of the Oregon Trail. Kids especially love the scavenger hunt and are excited as they move through the Museum – often at breakneck speed and in full volume – looking for answers that range from the height of Mount Hood in feet (11,235’) to the name of the city at the end of the Barlow Road (Oregon City). Exhibits include the story of the CCC and the WPA, the US Forest Service, pioneer settlers, the 10th Mountain Army Division, historic Steiner mountain cabins and an art gallery featuring local art.
The Museum serves residents of Government Camp as a community hub, the only public space on the mountain. It has space for government meetings, private gatherings and events. The Museum also houses a Clackamas County Visitor Information Center. It is self-sustaining through donations, memberships, events, fundraisers, sponsorships and grants. It is open every day from 9 am to 5 pm except Thanksgiving and Christmas.
The Museum is a vital part of the community and has the support of local ski areas, owners of lodging and dining facilities and residents. Timberline Lodge, a product of Roosevelt’s WPA program, partners with the Museum every year to groom the Glade Trail for the very popular “Ski the Glade” fundraising event. Skibowl Ski Area donates the wonderful food for the annual Heritage Night at the Museum Benefit, and auction items such as snow plowing, metal art, overnights in Steiner Cabins, and season ski passes are highlights of the auction.
The Museum’s logo and branding collateral have recently been updated. MHCCM is in the midst of a Website update that will be followed by a campaign to increase awareness of the Museum throughout the Northwest. We have facilitated two major front-page newspaper articles in the last year, as well as other articles pertaining to special events, and continue to work on our communications plan for increased impact. Annual grants from Clackamas County Tourism support social media and traditional media advertising to announce events, exhibits and lectures.
The Museum’s Board of Directors is comprised of a 11 members, including a CPA, programmer, historian, economist and Real Estate Agent. The Board has been revitalized and overseen the creation of a Master Plan for Museum Expansion. The Plan, a 10-year, 3-phase project will double the size of the Museum, increasing sustainability with a number of new revenue streams.
With only 2 FTE in Customer Service, the Board has managed the Museum with skill and foresight and proudly reports 100% participation by its Members, and over 50 volunteers.
The Board’s strategy is to hire an Executive Director and initially fund the position with grants, donations and Board contributions. The timeline for hiring has been delayed due to COVID, and the hope is to fund the position partially through grants for 3 years. The Executive Director will be instrumental in growing revenue streams that will fund the position moving forward.
Having been operated by volunteers, the Board is constantly looking for ways to increase revenue. A number of events and fundraising opportunities that will contribute to the sustainability of the position in the future have been identified.
The Museum Gift Shop is a stellar revenue producer and growing all the time through the stewardship of the site manager. Museum events are becoming more popular. The Annual Steiner Cabins Tour sold-out over 380 tickets within hours of going on sale in August. MHCCM began documenting Steiner Cabins two decades ago and the count is now close to 100, with a small number of the cabins as yet to be discovered. Building on the consistent success of the Tour, the Board recently created The Steiner Society. This membership-based community will help increase awareness and interest in these historic hand-made cabins, and increase revenue to the Museum by adding a Gala, lecture, private tour and more.
The Museum is “eyes wide open” and poised to make the next decade the best yet through thoughtful management, increased awareness and constantly updating and renewing efforts to continue to provide a strongly funded, well operated and thoughtfully expanding Museum.
Please join us on our journey to fund the Museum Expansion!
The Museum is “eyes wide open” and poised to make the next decade the best yet through thoughtful management, increased awareness and constantly updating and renewing efforts to continue to provide a strongly funded, well operated and thoughtfully expanding Museum.
Please join us on our journey to fund the Museum Expansion!
Phase 1
Clubhouse/Archives Expansion
-
Phase 1 – Clubhouse/Archives Expansion
The first phase of the museum expansion provides a much-needed expansion of the museum archives and community event space in the form of an expansion of the clubhouse gallery and deck.
Archives:
Expanding the archives is a critical first step to ongoing success of the museum and the future museum expansion phases. The existing museum-quality archive storage space is currently full and overflowing, with valuable artifacts stored in office work spaces and other less than optimal places around the building.
The archives, located on the basement level, will more than double in size as part of Phase 1, and will be designed for optimal archival storage of the museum’s ever-expanding collections of Mt. Hood artifacts.
Deck:
The existing south-facing deck on the first floor will be expanded as the basement-level archives are expanded. Sitting directly over the archives, the expanded deck will provide more opportunities for museum visitors and community event attendees to engage and enjoy the fresh mountain air and beautiful trees to the south of the museum. The deck will be connected to both the meeting room and the newly expanded clubhouse room, the two spaces that form the social heart of the museum.
Clubhouse:
The existing Clubhouse room will be expanded to the east, keeping within the current building footprint by absorbing a storage room and small outdoor covered area. This expansion will increase the size of the room by roughly 50%. The expanded Clubhouse Gallery will provide space for 5 or 6 more outdoor recreation clubs to have exhibits in addition to the 8 clubs that have exhibits now. This space will also serve as a private modest group meeting space. With a current lack of adequate seating capacity for community meetings and events, this expansion will provide immediate benefits to the museum and community.
Phase 2
East/West Exhibit Expansion
-
Phase 2 – East/West Exhibit Expansion
The Phase 2 expansion provides for more museum exhibit space and a research library for the East Wing. Phase 2 also simplifies the roof line of both the East and West Wings, preventing the ongoing roofing damage that heavy snows inflict due to the currently complicated roof forms.
East Wing expansion:
This expansion increases the footprint of the East Wing, expanding museum exhibit space in both the Ski Gallery and the Forest Gallery, and improving the emergency exiting from this wing. It includes the addition of a north-facing dormer on the presently unused third floor, and a reconfiguration of this level to allow for a research library, served by the existing elevator. This expansion also creates the volume needed for the future catering kitchen in Phase 3.Re-Roof of East and West Wings: The existing roof lines will be simplified to prevent roof damage following heavy snowfall, a concern with the existing roof lines. These expansive roofs face south and will be an ideal location for future solar panels.
Re-Roof of East and West Wings:
The existing roof lines will be simplified to prevent roof damage following heavy snowfall, a concern with the existing roof lines. These expansive roofs face south and will be an ideal location for future solar panels
Phase 3
Event Hall/Gift Shop Expansion
-
Phase 3 – Event Hall/Gift Shop Expansion
Phase 3 is perhaps the most exciting of the three phases. It will involve a large expansion to the museum’s lobby and gift shop, as well as creating a new upper story event hall with a spectacular view of Mt. Hood, sized to accommodate private parties, traveling exhibits and large community meetings. This expansion, while the most costly, is expected to significantly expand the museum’s revenue-generating capacity and position it for a long and healthy future as the heart of Mt. Hood history and culture.
Lobby:
The current lobby is undersized and cramped. The Phase 3 lobby will be a circulation and information hub serving tourists to the region, museum visitors, and event attendees. This spacious space will provide greeters, visitor brochures, maps, and permits needed for a visit to the Mt. Hood area. Museum visitors start their visit here as well, orienting themselves to the museum’s many exhibits. Event attendees will orient in the lobby, and use the elevator serving the event hall and all other floors located here.
Gift shop:
The gift shop is a critical component of the business plan for the museum. It’s ability to generate much-needed operating revenue for the museum is currently hampered by its small size. Phase 3 will greatly expand the gift shop, and allow it to incorporate expanded offerings, including a coffee bar. A dedicated gift shop is needed in Government Camp. In Phase 3, the gift shop will be enlarged to include expanded offerings from locals artists as well as commercial merchandise.
Event hall & catering kitchen:
The Event Hall is one of the most exciting aspects of Phase 3. A large event room with vaulted ceilings looks over Government Camp and will have a tremendous at the sunny South flank of Mt. Hood. Intended for large community and private events, this space is designed to seat up to 200 people, and will be a critical revenue-generator for the museum. It will be served by a dedicated catering kitchen.
Plazas:
The present east plaza will be transformed to a food cart area and bike plaza. The west plaza will feature native plants and public art. Both plazas will provide valuable outdoor gathering places for the community and tourists. The west plaza is planned to accommodate a future Steiner Cabin exhibit.
