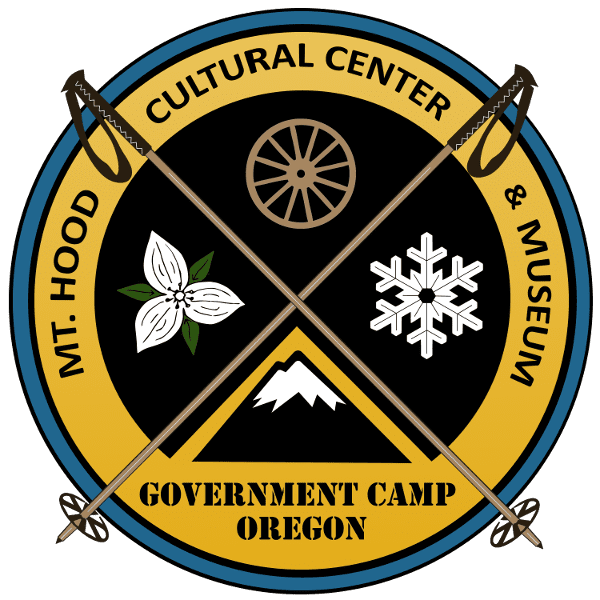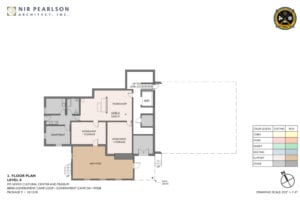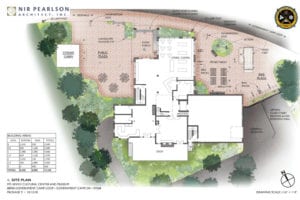The first phase of the museum expansion provides a much-needed expansion of the museum archives and community event space in the form of an expansion of the clubhouse gallery and deck.
Archives:
Expanding the archives is a critical first step to ongoing success of the museum and the future museum expansion phases. The existing museum-quality archive storage space is currently full and overflowing, with valuable artifacts stored in office work spaces and other less than optimal places around the building.
The archives, located on the basement level, will more than double in size as part of Phase 1, and will be designed for optimal archival storage of the museum’s ever-expanding collections of Mt. Hood artifacts.
- Archives
Deck:
The existing south-facing deck on the first floor will be expanded as the basement-level archives are expanded. Sitting directly over the archives, the expanded deck will provide more opportunities for museum visitors and community event attendees to engage and enjoy the fresh mountain air and beautiful trees to the south of the museum. The deck will be connected to both the meeting room and the newly expanded clubhouse room, the two spaces that form the social heart of the museum.
Clubhouse:
The existing Clubhouse room will be expanded to the east, keeping within the current building footprint by absorbing a storage room and small outdoor covered area. This expansion will increase the size of the room by roughly 50%. The expanded Clubhouse Gallery will provide space for 5 or 6 more outdoor recreation clubs to have exhibits in addition to the 8 clubs that have exhibits now. This space will also serve as a private modest group meeting space. With a current lack of adequate seating capacity for community meetings and events, this expansion will provide immediate benefits to the museum and community.
- Plaza
Support Phase 1
There are many ways to support the Mt. Hood Museum Expansion.
Phase 2
East/West Exhibit Expansion
Phase 3
Event Hall/Gift Shop Expansion


